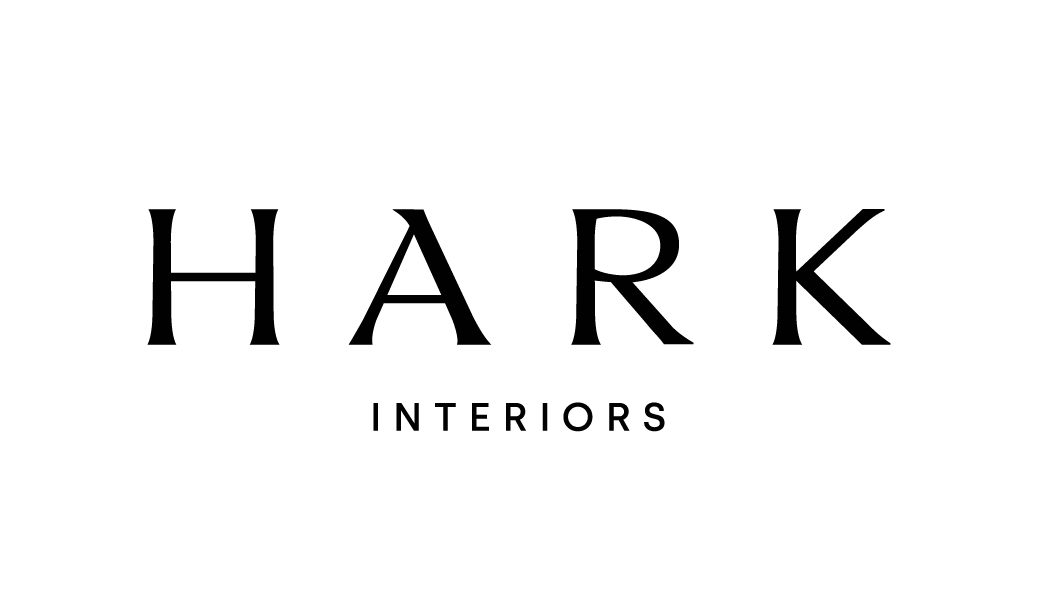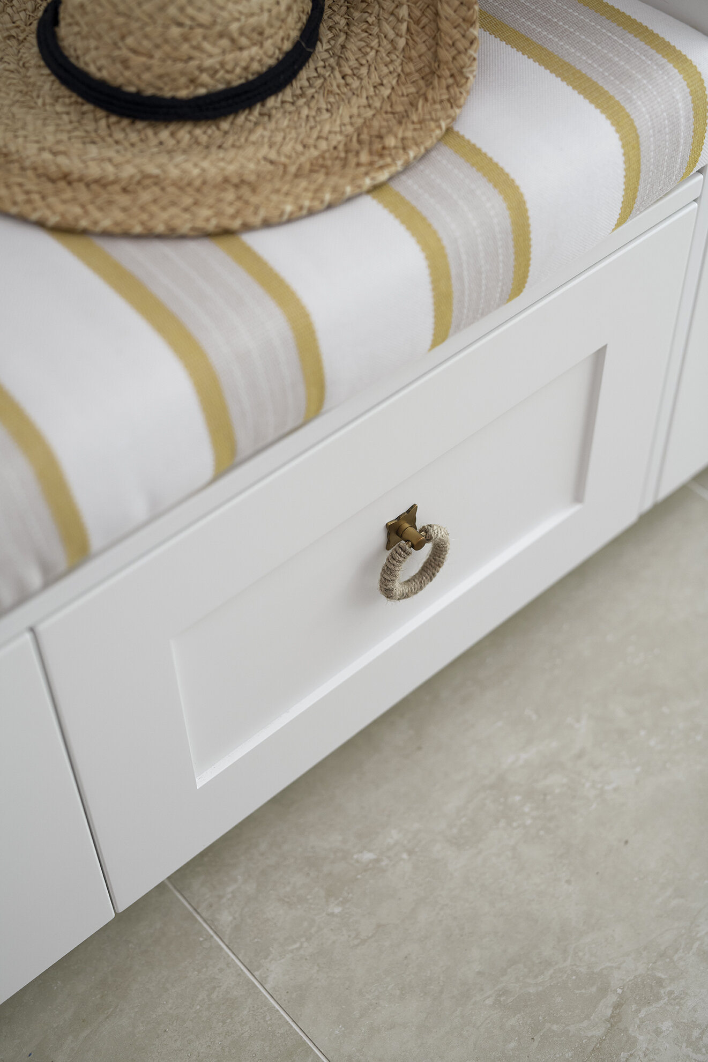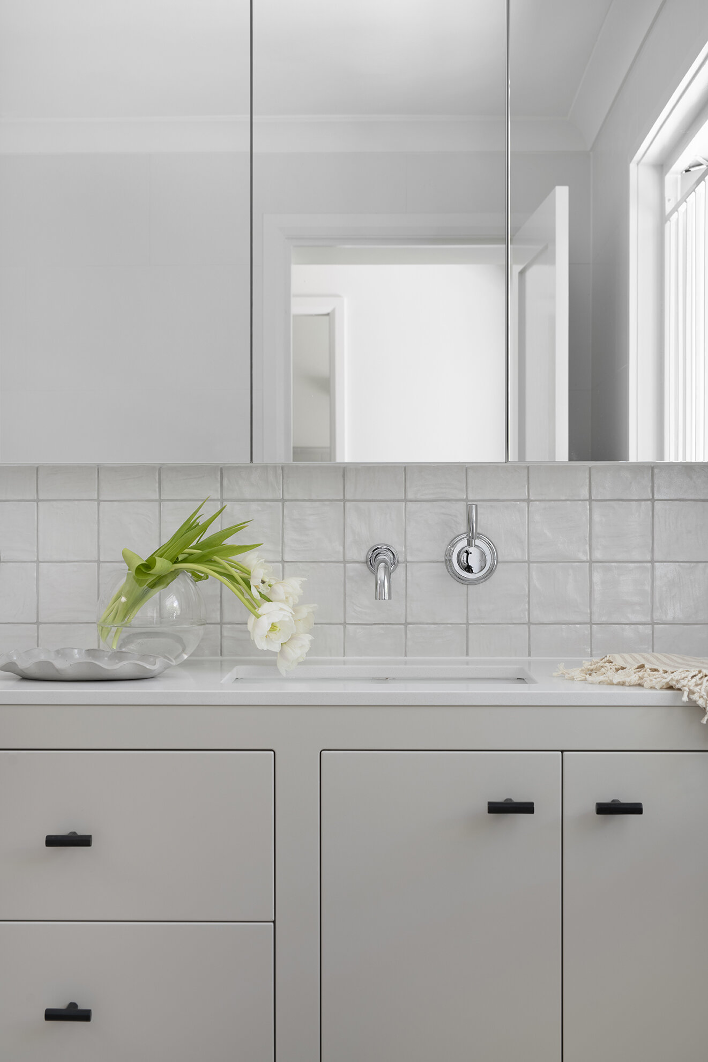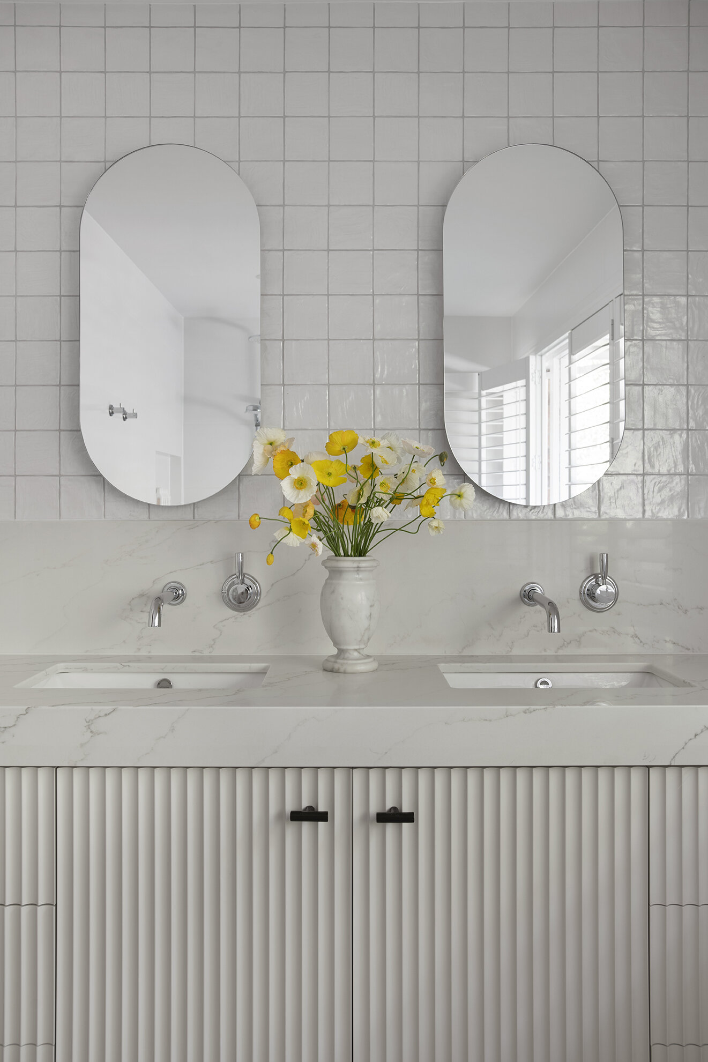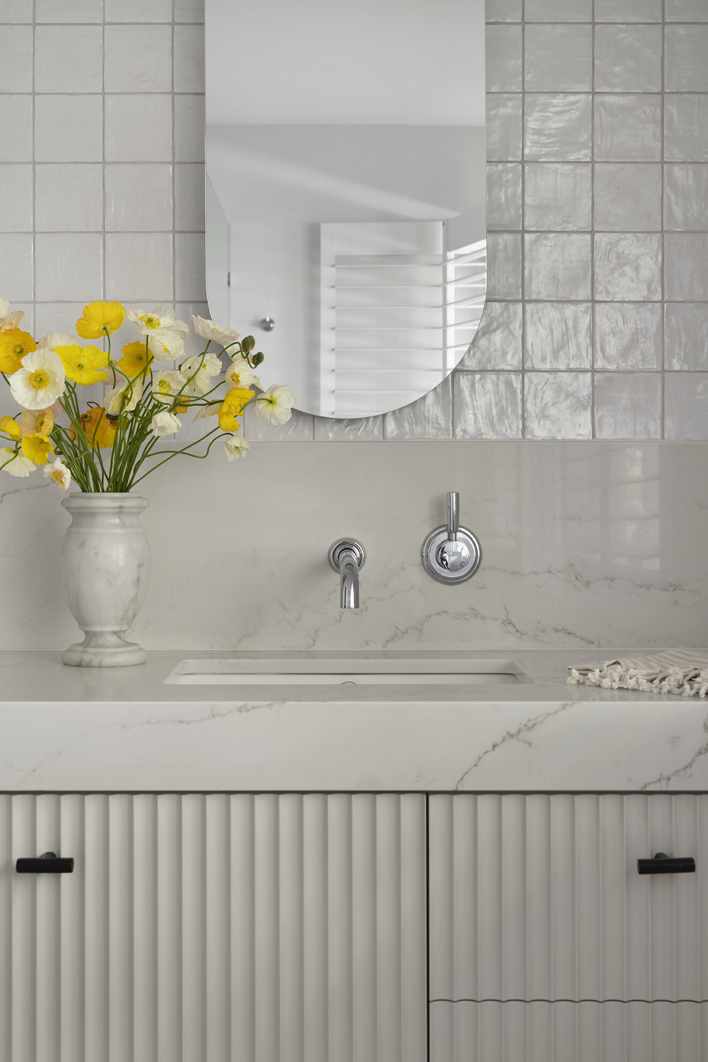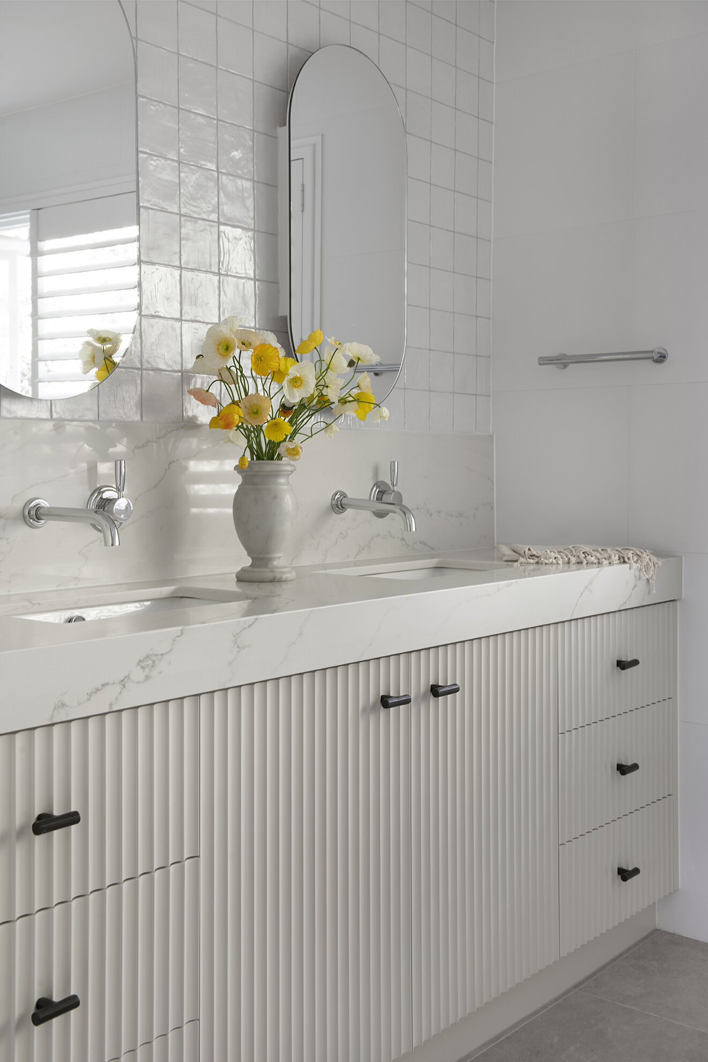Laurel House
A 1950s-character home in a leafy pocket of Brisbane occupied by a family of six. With European charm that celebrated features like climbing vines and stone pathways, we were engaged to update the space in a way that respected the original design, while improving function and flow throughout.
This project was all about retaining the timeless feel of the existing dwelling, while enhancing the flow between rooms, and meeting the clients’ functional needs by maximising storage space. The updated layout was complemented by a neutral palette with layered textures, rattan, warm stone, fresh whites and organic lines provides a warm and inviting feel. Functionality was further enhanced with the addition of a pool-adjacent mudroom for concealed storage.
Interior design: Hark Interiors
Builder: HRD Builders
Joinery: Oscar Kitchens & Interiors
Photography: Mindi Cooke

